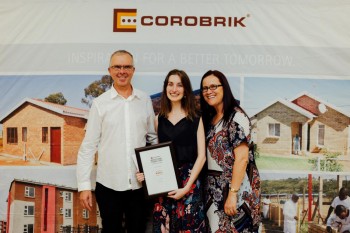Annemie Vermeulen (UP) wins regional architecture award
This year it was announced that Annemie Vermeulen from the University of Pretoria was the regional winner of this sought-after award. Commenting on the Corobrik Architectural Student of the Year Award, Musa Shangase, Corobrik Commercial Director said: “As an organisation, we believe that ‘better starts here’, and this is particularly true for this award. These up-and-coming young architects are already designing iconic structures that would imprint their legacy on the country’s built environment. It is truly an honour to witness history being made.”
For the Corobrik Regional Architecture Award, Annemie Vermeulen received R10 000, with Gustav Kruger and Paolo Kirsten sharing the second-place and taking home the second-prize of R7 000 each. A further R6 000 was awarded to Carmen Songabau for her innovative use of clay masonry in the building design.
Annemie Vermeulen is one of eight young architects from top South African universities receiving a Corobrik Regional Architecture Award in recognition of their design talent and innovation throughout 2019. In addition to the cash prize, the regional competition winners are through to the finals of the National Architectural Student of the year Award – set to be announced in Johannesburg on the 6th May 2020 – which comes with R50 000 in prize money.
Exploring the potential of latent space in the inner city of Pretoria
Annemie Vermeulen’s dissertation, entitled ‘Exploring the potential of latent space in the inner city of Pretoria.’ Toward architectural remedies for regenerating and weaving latent urban fabric and spaces.
Vermeulen says, “Fleeting moments and scurried movements are captured by tall walls of concrete and brick, formed on the edges of oversized blocks in the inner city of Pretoria. The wide streets, bustling with traffic, push a myriad of informal activities to the fringes of the streets, forging a tight and contested pedestrian realm.
The sheer scale of the large city blocks alienates the pedestrian while the fragmentation of the blocks isolates buildings from one another. These ill-defined, and often, inaccessible and underutilised in-between latent spaces, provide hidden spatial potential. Through the addition of events and activities such as markets, restaurants, bars and braai areas within the hidden interior of the city blocks, the everyday inhabitant can access newly formed pause spaces and pockets of relief.
A new relationship between the inner-city user, buildings, and latent space, is created by overlaying urban, architectural, programmatic, technological, heritage, and contextual design strategies. These palimpsestic strategies are given architectural effect through additions and alterations to existing buildings as well as new infill through connections, insertions, extensions, and appropriations.
The dissertation re-imagines architecture from separated built objects to threads of spaces interlinked by open areas that encourage interaction between different city users.
Joint runner up Gustav Kruger’s thesis is entitled ‘Hybrid Ecological Identification’ In it, he proposes establishing a new impartial collective identity through hybrid ecological landscapes that limit architectural obsolescence.
This project investigates the notion of representing African identity in architecture and questions the current Pan-African approach that merely represents an identity. Hybrid ecological landscapes – as a medium and process to reconstruct the city – will be used to modify infrastructural and waste landscapes to construct a new cultural character. A new typology for state buildings is proposed that can be left open-ended and self-regulatory to limit or even transcend architectural obsolescence. Kruger says he is interested in the relationship between the metaphysical relationship of ideas and the physical realm of architectural representation. When ideas change, so do buildings. Buildings evidently become declared outdated and obsolete. Therefore the project explores how to account for architectural obsolescence.
The Name of the Rose.
Paolo Kirsten, joint runner up’s thesis is 'The Name of the Rose.'
He explains, a placelessness defines the architectural expression of public institutions; the sterile, the predictable and the generic characterise the experience of spaces that are meant to celebrate the identity and the ideals of a society. As a means of addressing this condition, this dissertation proposes the design of a new community library in Venning Park, Arcadia. Through a celebration of the typical character of the library along with a critical application of June Jordaan’s place-making triad, this new library offers an alternative to contemporary architectural trends that generate placeless institutions and erode the relevance and autonomy of the public library.
Le Guerisseur (French translation: “The Healer”)
Carmen Songabau’s thesis is Le Guerisseur (French translation: “The Healer”): Investigating the Therapeutic Qualities of Water as a Catalyst for Healing in an Urban Oncology Wellness Treatment Centre.
Through the theory of Therapeutic Architecture, the dissertation investigates and introduces a new Healthcare typology that works beyond the treatment of cancer to include wellness and well-being. To achieve this, the essence of nature is valued, specifically focusing on the therapeutic qualities of water, and how water can become the holistic thread that combines chemical, natural, physical, mental and emotional treatment for cancer patients.
Due to the previously halted construction that occurred on-site in Trevenna, Pretoria, various building materials were left including a large amount of clay brick. This material is reused. The use of brick was also chosen for its durability, stereotomic and tectonic flexibility, for its ability to weather and lastly for its transformation when exposed to water.
Musa Shangase said that was enlightening to see a generation of new architects showcasing world-class design talent while drawing on the traditional clay brick as a key architectural material: “Despite all the technological advancements we’ve seen in the construction sector over the years, the clay brick remains a dominant material because of its durability, aesthetics, and environmentally-sustaining qualities.”

